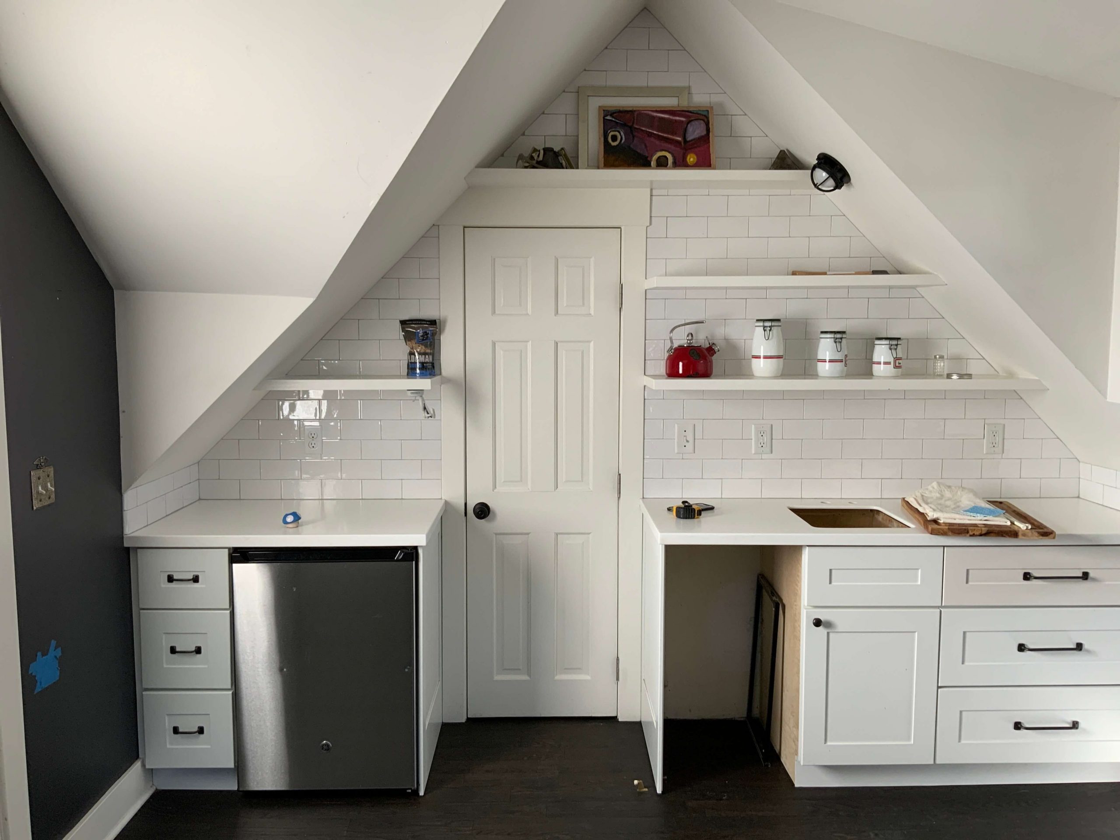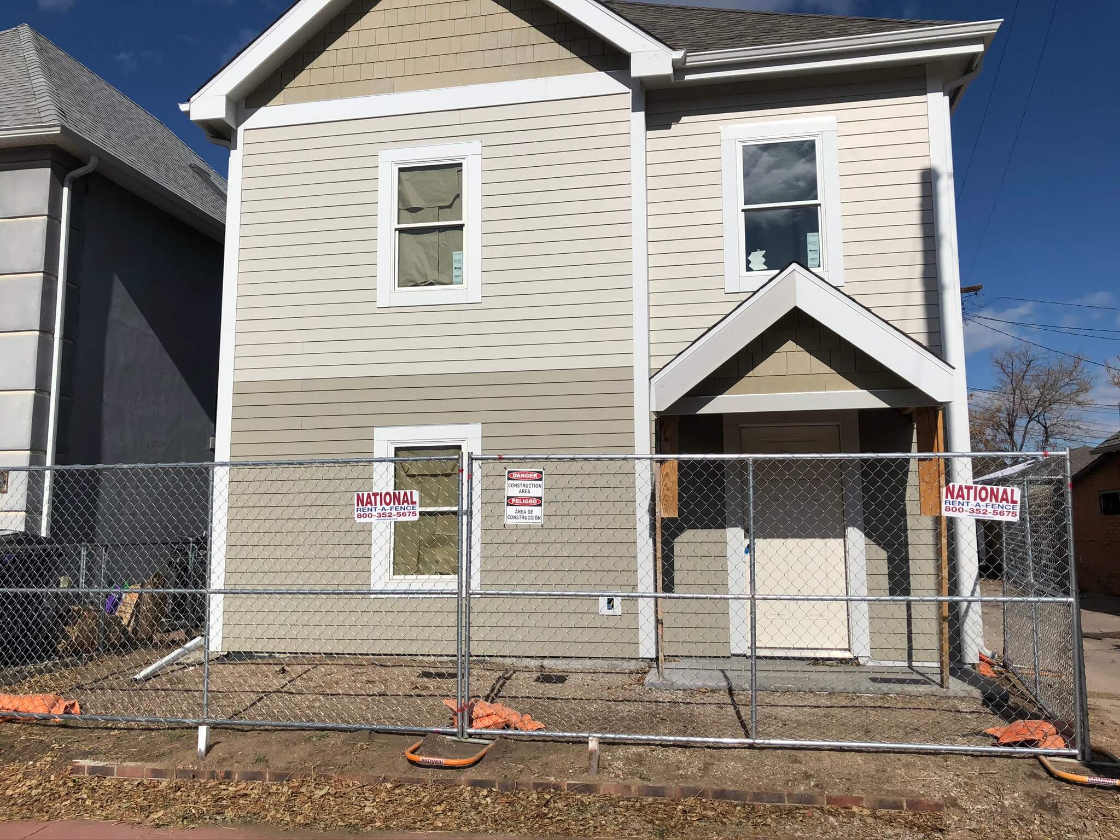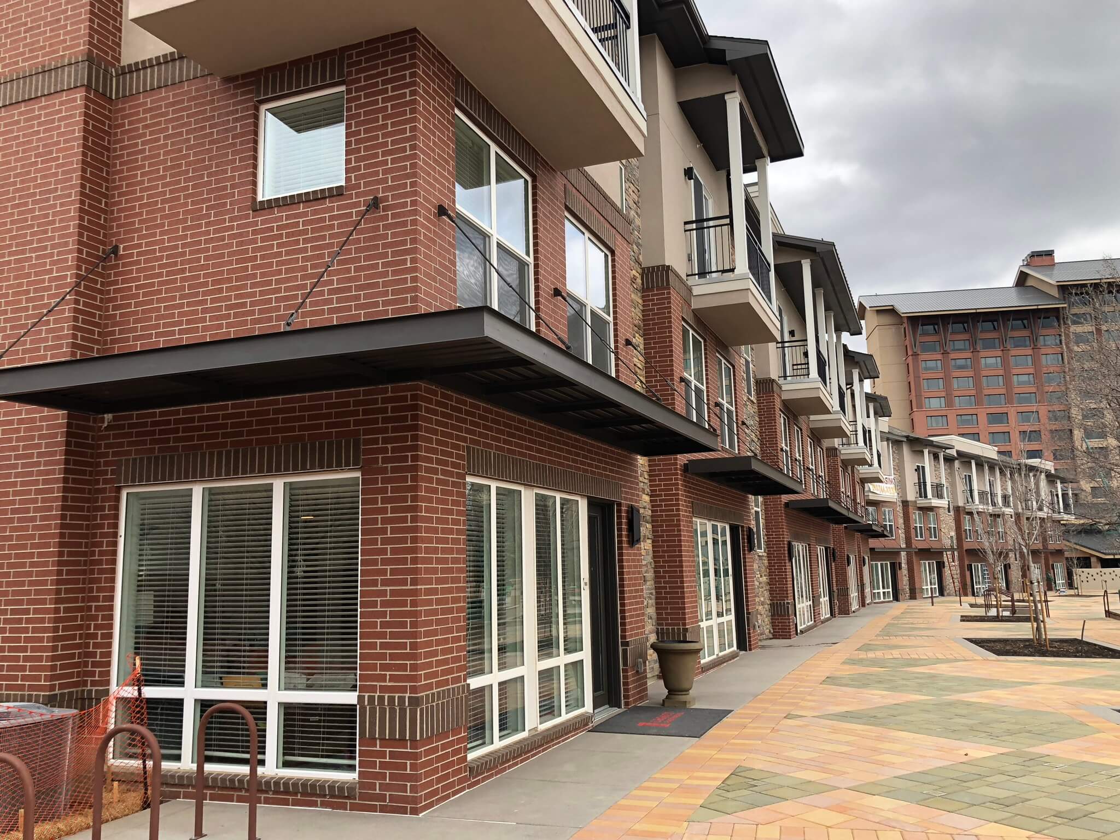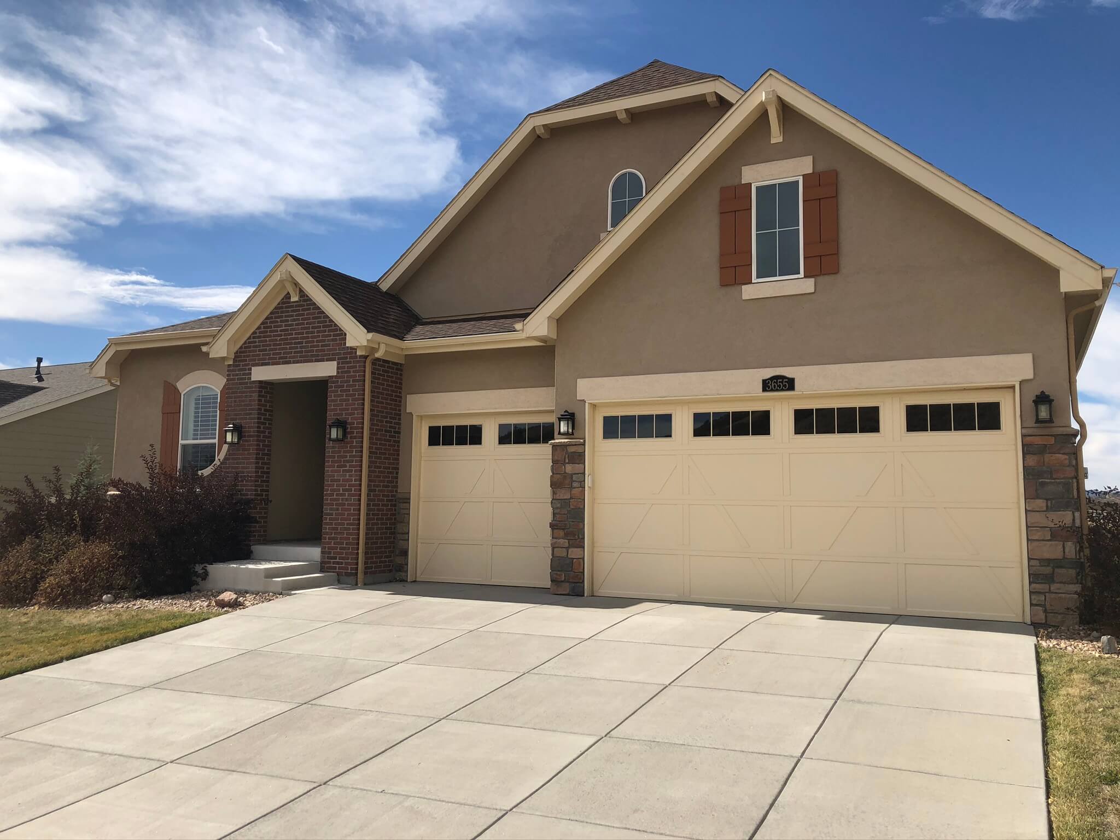At Ascent, we specialize in retail space commercial construction, creating spaces that support businesses and encourage growth and customer engagement. The combination of our skills and your ideas creates a productive environment for successful businesses and satisfied customers. This is the perfect time to transform your retail dreams into a tangible reality. Collaborate with us to create spaces that are inviting and inspiring to the community. Reach out today, and together, we’ll build the necessary foundation for success.
Retail Space Commerical Construction
Retail space commercial construction is the process of building and designing structures specifically tailored for retail businesses. It plays a crucial role in the retail industry by providing a suitable physical environment for shops, stores, and other retail establishments to operate.
The purpose of retail space commercial construction is to create functional, attractive, and efficient spaces that can support a wide range of retail activities. These spaces are designed to maximize sales potential, attract customers, and provide a positive shopping experience. It involves careful consideration of factors such as location, architectural designs, and safety standards.
The process of building and designing retail spaces for commercial purposes begins with the selection of an appropriate location that offers convenient access and high foot traffic. Architectural designs are then developed to create visually appealing and functional spaces that meet the specific needs of the retail business. Safety standards, including building codes, are followed to ensure the well-being of customers and employees.
Various types of buildings are commonly constructed for retail businesses, including strip malls, box stores, convenience stores, grocery stores, and outlet stores. These buildings are designed to accommodate the unique requirements of different retail businesses, providing the necessary space, layout, and infrastructure.


Project Planning and Design Considerations
Before starting the construction of a retail space, thorough project planning and careful consideration of design elements are crucial. Project planning involves assessing the needs and goals of the retail business, determining the budget and timeline, and creating a comprehensive project plan. Design considerations, on the other hand, involve evaluating factors such as the specific requirements of the retail business, the functionality and layout of the space, aesthetics, and compliance with building codes and regulations. The design should aim to create an inviting and eye-catching space that maximizes sales potential and provides a positive shopping experience for customers. Attention should also be given to incorporating sustainable and energy-efficient features, as well as ensuring accessibility and safety for all individuals. By addressing these project planning and design considerations, retail space commercial construction projects can be successfully executed to meet the unique needs of the business while creating a visually appealing and functional space.



Identifying a Suitable Location for a Retail Building Project
Determining an appropriate location for a retail building project is essential for its success. A convenient location plays a significant role in attracting foot traffic, which is essential for retail businesses. Being located in an area with a high volume of pedestrian activity increases the likelihood of attracting potential customers. When people are already in the area for other shopping or dining purposes, they are more likely to visit your store. A well-known anchor store nearby also attracts customers to the area, increasing the visibility and exposure of your retail space.
Furthermore, a suitable location should offer ample parking spaces. Customers appreciate the convenience of being able to park their vehicles easily and safely. Adequate parking also encourages shoppers to spend more time in the area and explore different stores.
When choosing a suitable location for a retail building project, factors such as convenience, foot traffic, and proximity to well-known anchor stores should be carefully considered. These elements play a vital role in attracting customers and ensuring the success of the retail space.
What Are the Safety Standards for Commercial Construction Projects?
Safety is a crucial aspect of any commercial construction project. Adhering to safety standards not only ensures the well-being of workers but also protects the public and minimizes the risk of accidents or injuries.
In commercial construction projects, there are various safety guidelines and regulations that need to be followed. These standards address different aspects of construction, including structural integrity, equipment usage, electrical systems, and fire safety.
One key safety standard is the use of personal protective equipment (PPE). Construction workers should be equipped with hard hats, safety glasses, gloves, and appropriate footwear to protect themselves from potential hazards.
Another important guideline is the implementation of proper signage and barricades to alert workers and the public about potential dangers. This helps prevent accidents and ensures that everyone is aware of any ongoing construction activities.
Regular inspections and maintenance routines should be conducted to identify and rectify any safety issues promptly. Strict adherence to building codes and regulations is also crucial to ensure the construction project meets the required safety standards.
Architectural Designs for Different Types of Buildings
Architectural designs play a crucial role in the construction of different types of buildings. For retail spaces, the design focuses on creating an inviting and visually appealing atmosphere to attract customers. This may involve the use of large windows, attractive entrances, and decorative elements. The layout is also designed to optimize the flow of customers and showcase products effectively.
In the case of mixed-use structures, the architectural design must accommodate various functions within a single building. This may include a combination of residential, commercial, and office spaces. The design considerations here include separate entrances, designated parking areas, and efficient use of shared facilities.
Office buildings have specific design requirements to provide a functional and comfortable working environment. These designs prioritize open-plan spaces, natural lighting, and ergonomic considerations. Smaller office buildings may also need to incorporate conference rooms and break areas.
Warehouses require specific designs that optimize storage and logistics. This includes wide uninterrupted spaces, high ceilings for vertical storage, and durable flooring suitable for heavy equipment and machinery.
Lastly, high-rise buildings demand unique architectural designs to address structural integrity, utilize vertical space efficiently, and accommodate elevators and fire escapes. These designs also prioritize energy efficiency and may include features such as green roofs and solar panels.
The cost per square foot can vary based on these architectural designs and the specific requirements of each building type. Retail spaces may require more attention to aesthetics and interior design, while warehouses focus more on functionality and storage capacity. Mixed-use structures and high-rise buildings often involve more complex designs and engineering considerations, resulting in higher construction costs per square foot. Office buildings fall somewhere in between, considering both the functionality and aesthetics of the workspace. It is necessary to consider these design considerations and cost factors when planning and budgeting for any commercial construction project.




