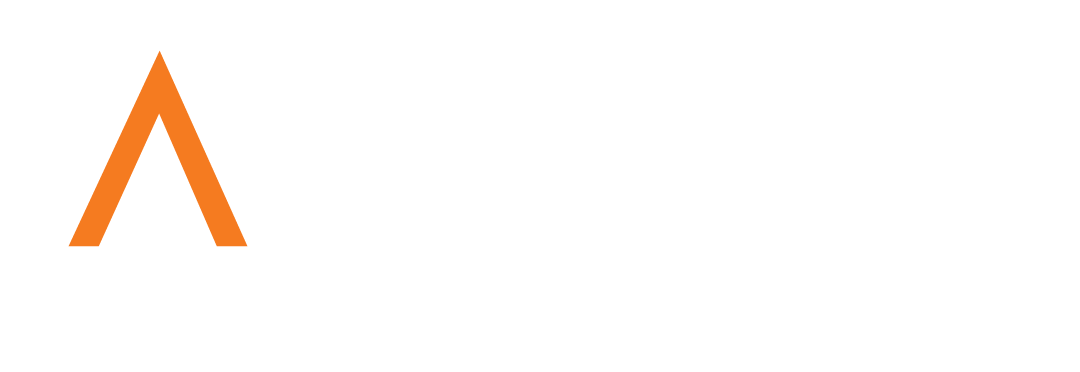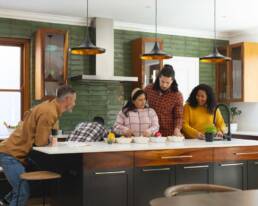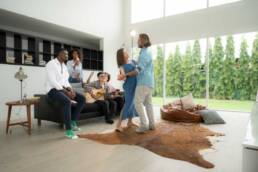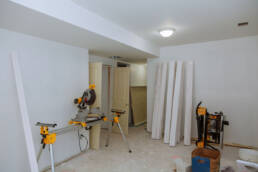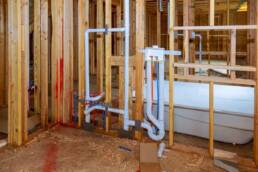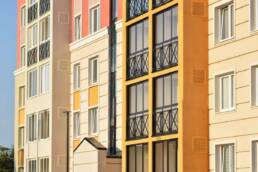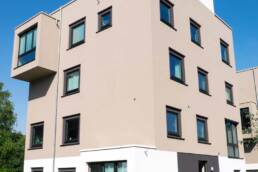May 15, 2025
Common HVAC Installation Mistakes (And How Ascent MFS Avoids Them)
Avoid common HVAC installation mistakes like undersized systems or poor ductwork. Learn…
May 6, 2025
5 Signs Your North Denver Home Needs a New HVAC (And Why Waiting Costs More)
Discover 5 signs your North Denver home needs a new HVAC, from skyrocketing bills to…
April 15, 2025
Top Plumbing and HVAC Services for Multifamily Properties in Northwest Denver
Discover why Ascent Multifamily Solutions is the go-to choice for commercial plumbing and…
April 15, 2025
Create Your Dream Space with Basement Finishing in Northwest Denver
Transform your basement with Ascent MFS’s expert finishing services in Northwest Denver.…
March 15, 2025
Ensure Reliable HVAC and Plumbing Systems with Ascent Multifamily Solutions
Ensure the reliability of your home's HVAC and plumbing systems with expert repair…
March 10, 2025
Streamlining Property Management Maintenance Services
Simplify tenant maintenance requests with professional property management support from…
February 14, 2025
Systemized Renovations for Multifamily Properties: Streamlining Property Upgrades
Streamline your multifamily property upgrades with systemized renovations from Ascent…
February 10, 2025
Property Management Maintenance Services: Simplifying Tenant Requests
Simplify your property management with expert maintenance services from Ascent MFS in…
January 30, 2025
Comprehensive Commercial HVAC & Plumbing Solutions for Your Business
Keep your business running smoothly with Ascent Multifamily Solutions in Westminster, CO!…

