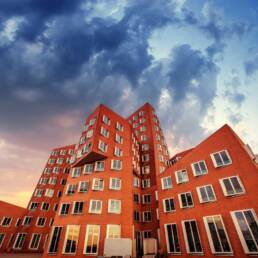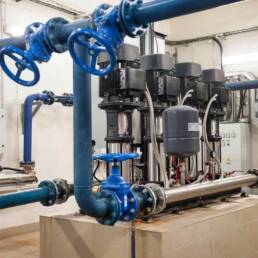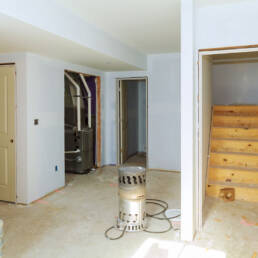HVAC Repair Golden CO
Need HVAC repair in Golden, CO? Ascent MFS offers fast, expert AC and heating repair. Emergency service in North Denver Metro. Call now!
HVAC Repair Boulder CO
Need HVAC repair in Westminster, CO? Ascent MFS offers fast, expert AC and heating repair. Emergency service in North Denver Metro. Call now!
Indoor Air Quality and Smart Thermostats
Boost indoor air quality in Westminster, CO with Ascent MFS. Humidifiers, smart thermostats & air handler maintenance for homes & apartments. Call Mike!
Boiler and Aquatherm Heating Services in North Denver
Expert boiler repair & aquatherm heating services in North Denver by Ascent MFS. Cozy homes & apartments in Westminster. Call Mike today!
Heat Pump and Ductless Mini-Split Services in Westminster, CO
Expert heat pump repair & ductless mini-split services in Westminster, CO by Ascent MFS. Save energy for homes & apartments. Call Mike now!
Apartment HVAC Services in North Denver
Top apartment HVAC services in North Denver by Ascent MFS. Expert repair, maintenance & mini-split installs for apartments. Call Mike today!
Water Heater Services in Westminster, CO
Expert water heater repair, installation & maintenance in Westminster, CO by Ascent MFS. 24/7 emergency service for homes & apartments. Call Mike now!
HVAC Maintenance in Westminster, CO
Expert HVAC maintenance in Westminster, CO by Ascent MFS. Affordable AC & heating tune-ups for homes & apartments. Serving North Denver. Call Mike today!
HVAC Installation North Denver
Need HVAC installation in North Denver? Ascent MFS offers honest, energy-efficient options for homes and apartments. From furnaces to ductless mini-splits, we ensure you get the…
HVAC Repair Westminster CO
Need HVAC repair in Westminster, CO? Ascent MFS offers fast, expert AC and heating repair. Emergency service in North Denver Metro. Call now!
Residential HVAC & Plumbing Repair
Ensure reliable HVAC and plumbing systems with repair services from Ascent MFS in Northwest Denver. Call today for expert solutions tailored to residential properties!
Property Management Maintenance Services
Simplify tenant maintenance requests with professional property management support from Ascent MFS in Northwest Denver. Contact us today for responsive solutions!
Systemized Renovations for Multifamily Properties
Streamline Multifamily property upgrades with systemized renovations from Ascent MFS in Northwest Denver. Contact us for efficient, high-quality solutions!
Commercial Plumbing Services
Ensure reliable plumbing systems for your Multifamily property with commercial plumbing services from Ascent MFS in Northwest Denver. Call today for a consultation!
Commercial HVAC Solutions
Optimize tenant comfort with professional commercial HVAC solutions from Ascent MFS in Northwest Denver. Serving Multifamily properties in Arvada, Westminster, Golden, and more.…
Residential Interior & Exterior Painting
Revitalize your home or business with professional interior and exterior painting services from Ascent MFS in Northwest Denver. Call for a free consultation!
Residential Flooring Services
Upgrade your home with expert flooring services from Ascent MFS in Northwest Denver. We offer hardwood, tile, carpet, and more. Call for a free consultation!
Basement Finishing & Renovation
Transform your basement with expert finishing and renovation services from Ascent MFS in Northwest Denver. Contact our sales team for a free consultation!
Kitchen Remodeling & Renovation
Upgrade your kitchen with expert remodeling and renovation services from Ascent MFS in Northwest Denver. Serving Arvada, Westminster, Golden, and more. Call today for a free…
Bathroom Remodeling & Renovation
Upgrade your bathroom with expert remodeling services from Ascent MFS in Northwest Denver. Serving Arvada, Westminster, Golden, and more. Call today for a free consultation!
Get started today!
Interested in partnering with Ascent Multifamily Solutions? Get started today.
Have a service request? Contact us at service@ascentmfs.com or text (720) 636-8376.
Need to check on your project? Click here.






















